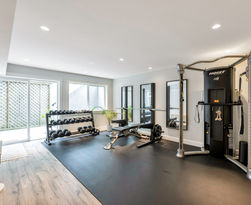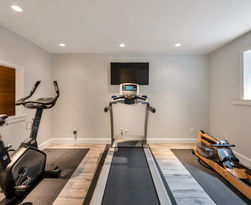Featured Listings
Just Sold

7 Alder Way Anmore BC. V3H 4Y5
$2,389,000
Nestled on a quiet sought-after cul-de-sac, this exceptional 3,900 sq.ft. home offers the perfect blend of natural beauty, comfort and privacy. Backing onto a lush greenbelt, it features a bright open layout with vaulted ceilings, a stunning stone fireplace, generous living and family spaces, an entertainer's kitchen, full basement with private entry and a host of thoughtful updates throughout. Set on a private 23,000 sq.ft. lot, the expansive sun-drenched backyard oasis is ideal for entertaining or simply enjoying peaceful moments surrounded by nature. This is a rare opportunity to own a beautifully appointed executive-style home in one of Anmore's most desirable neighbourhoods - just minutes from top schools, amenities, trails and Buntzen Lake!
Property Details
-
List Price $2,389,000
-
MLS® R3050152
-
Style Semi Detached
-
Bedrooms 5-6
-
Bathrooms 4
-
Parking stalls 7
-
Storage Locker N/A
-
Year Built 2005
-
Age 20
-
Sq ft 3,855
-
Taxes $7,894.78
-
Tax Year 2025
-
Features : Large beautifully landscaped backyard oasis with hot tub, gas bbq hookup, stone pizza oven/fireplace, beautiful landscaping backing onto natural greenbelt. 5 minutes to Buntzen Lake and an amazing network of trails outside your front door.
-
Address 7 Alder Way, Anmore BC V3H 4Y5
Just Listed
702 - 4808 Hazel St. Burnaby, BC V5H 0A2
$759,000
Live in the Heart of Metrotown at Centrepoint!
Bright, freshly painted large 2bed 2bath + den with floor-to-ceiling windows on three sides, filling the home with natural light and showcasing stunning North Shore mountain and city views. Open concept layout with gourmet kitchen featuring gas cooktop, granite counters and eating bar - perfect for entertaining or casual dining. Large covered BBQ-ready deck with panoramic views. Exceptional amenities: rooftop garden with walkable paths, seating areas + fire pit, gym and party/billiards room. Rare 3 parking stalls + storage locker. Quiet setting with easy walkability to shopping, dining, transit and Metropolis via SkyBridge - Don't miss this opportunity!
Property Details
-
List Price $759,000
-
MLS® R3083581
-
Style Condo
-
Bedrooms 2
-
Bathrooms 2
-
Den 1
-
Parking stalls 3
-
Storage Locker 1
-
Year Built 2008
-
Age 18
-
Sq ft 1088
-
Taxes $2528.18
-
Tax Year 2025
-
Features : Location Location Location - 2bedroom 2bathroom + Den. Quiet setting with easy walkability to shopping, dining, transit and Metropolis via SkyBridge
-
Address 702 - 4808 Hazel St. Burnaby, BC V5H 0A2


Sutton Group - West Coast Realty
102 - 403 North Rd
Coquitlam, BC
V3K 3V9
(604) 415-9800





















































